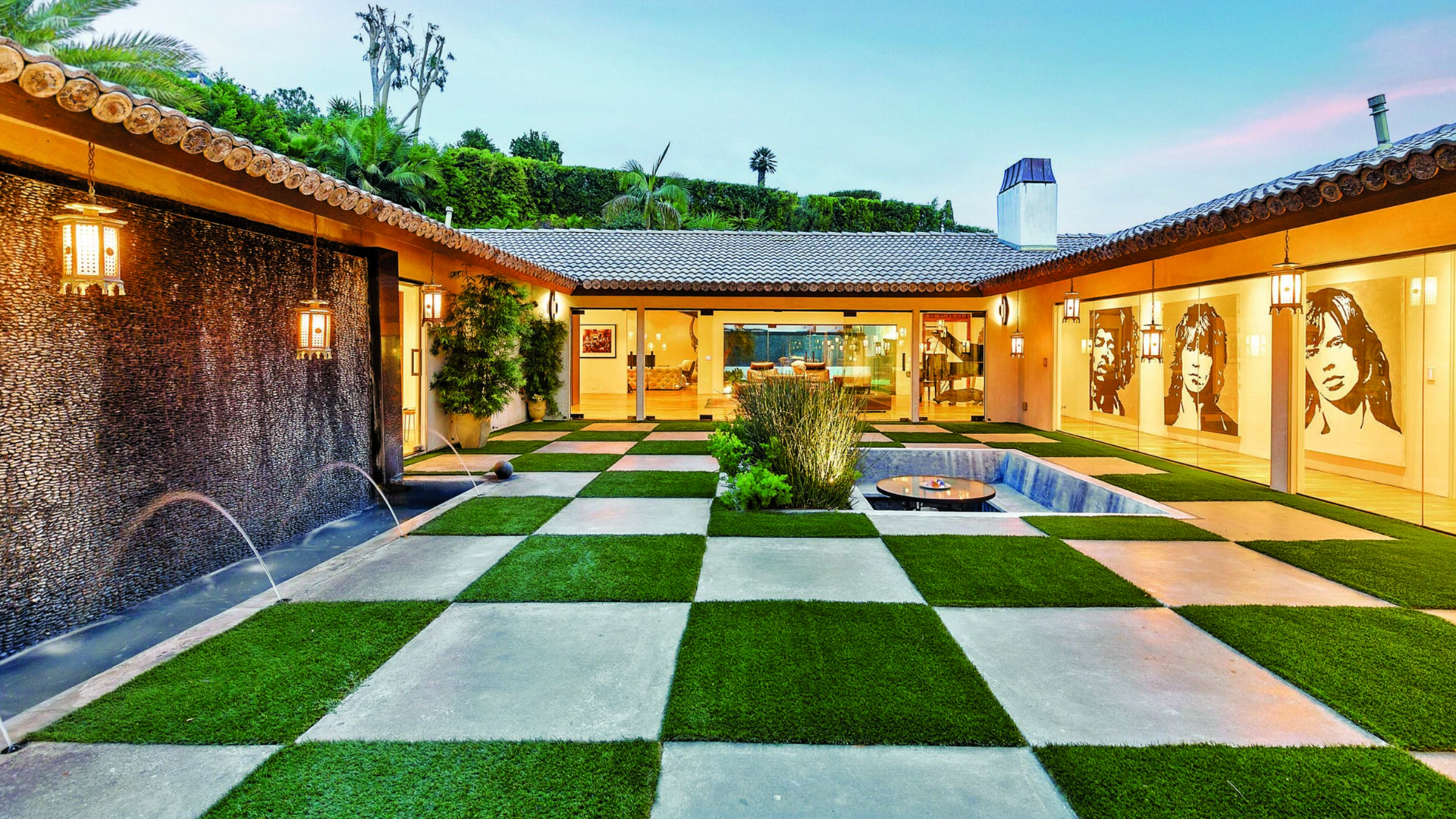By: STEPHANIE DAVIS SMITH

An Asian-inspired abode blends the serenity of the East with the easy living of the West.
Originally constructed in 1961, this 6,000-square-foot dwelling perched on a level half-acre lot on Loma Vista Drive is a far cry from the ranch-style home it used to be when it was occupied by Billy Dee Williams, who lived there for three decades. While it’s still a single-story abode with an open layout and an emphasis on outdoor space, the home’s long, low-pitched rooflines are now turned up at the corners, giving it the aura of a Balinese pavilion. According to its current owners, designer/film producer Katy Heidy and her family, the effect was entirely by design. “With so much hustle and bustle and stress going on in the city, it was important to create a peaceful space, a reprieve,” Heidy says, “a place that would transport you upon entering into a totally different mindset, a little piece of heaven above the City of Angels.”
And so, after acquiring the property more than a decade ago and being inspired by a recent trip to Bali, Heidy reduced the house to its studs and revamped the interiors, as well as the grounds, with elements that echo the meditative spirit of the East while marrying them with the modernist undertones of California and the West.
“To do that, I knew I needed to make the home a full sensory experience—sight, touch, sound, smell,” Heidy explains. “That’s why we incorporated so many water features, the sound transports me to Bali, with its infinite waterfalls. The aromatic plants like lemon balm, jasmine, and lavender instantly bring a sense of calm, but seductively so. It’s a playful, joyous invitation for pleasure.”
Pleasure, in fact, and the ability to graciously entertain both intimate and large groups of people was also part of the driving impetus behind the design. “Like a pavilion, the home opens up all around to courtyards, gardens, and the pool deck, making it ideal for seamless indoor-outdoor California living, as well as entertaining in both the front and back of the house,” says Berkshire Hathaway Home Services California Properties Listing Agent Markus Canter. Indeed, the key spaces are organized around a front courtyard designed as a grid of grass and concrete and anchored with a sunken seating area around a fire pit. Through an expansive central living space, this courtyard connects with the rear grounds where a pool adds to the spirit of modern serenity. An outdoor kitchen and barbecue terrace extend from the kitchen and dining spaces, further unifying the interior to the outdoors.
A mix of materials—stone, metal, and wood—as well as velvet, linen, and leather furnishings brings textural complexity throughout. “All the decking was done with ethically sourced Goncalo Alves, also known as Tigerwood, brought from the upland, neotropical forests of South America,” says Heidy. “I chose that wood to seamlessly complement the interior Acacia wood flooring, which is naturally antibacterial and extremely durable.” A large, appealing projector room with a vaulted ceiling features tile flooring, which connects to the pool area and gives it a cabana-like feel.
Of the six bedrooms, two are opulent primary suites and one is a luxe junior suite. “These make the home ideal for multi-generational living,” says Canter. Other selling points are the home’s privacy, along with views of lush nature from every vantage point as well as Century City and the ocean beyond. With a gated motor court that parks 6+ cars off the street, the $8.995 million Trousdale Estates retreat, says Canter, “is a resort-like oasis in one of the most desirable neighborhoods in Beverly Hills.”

