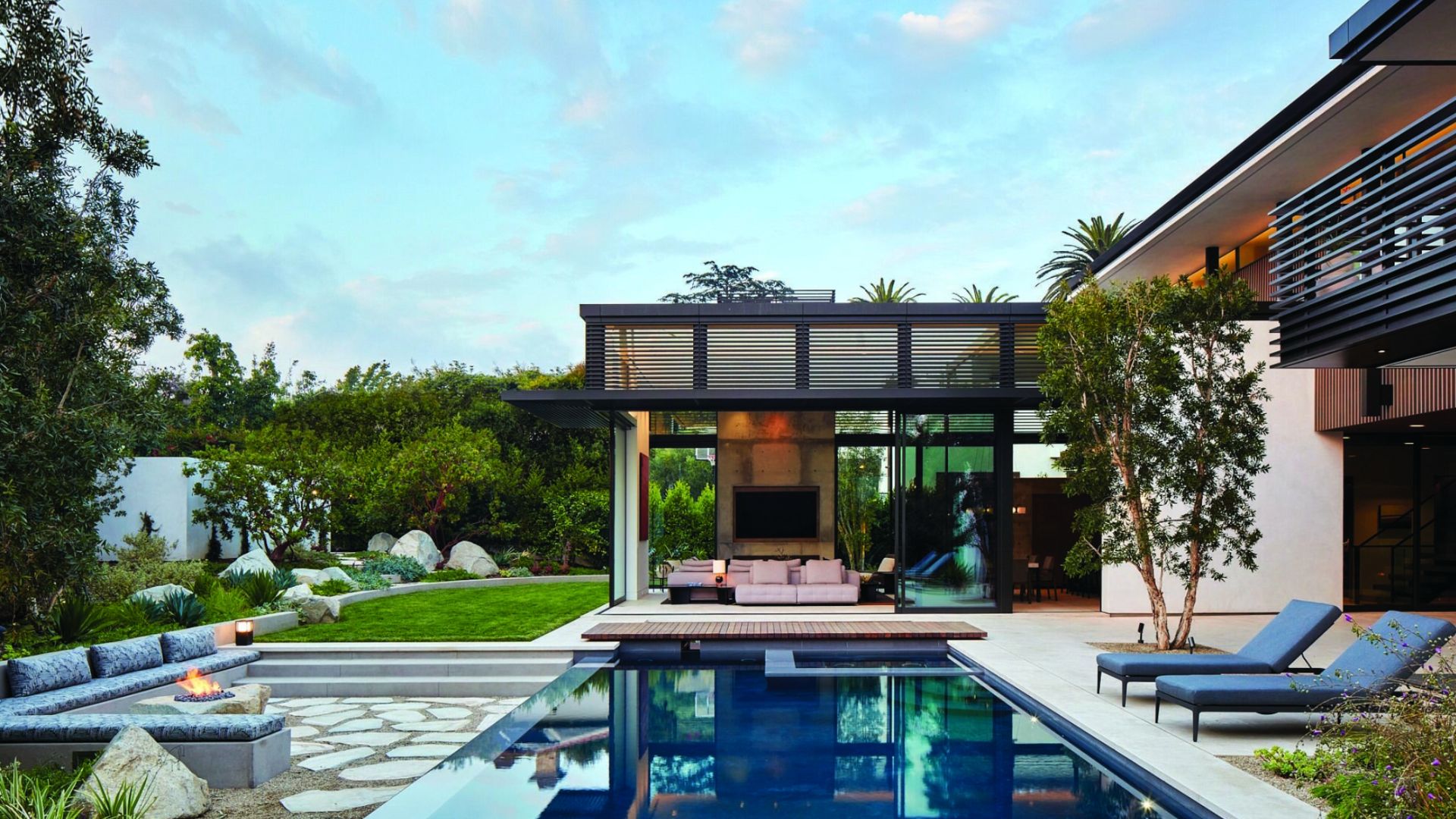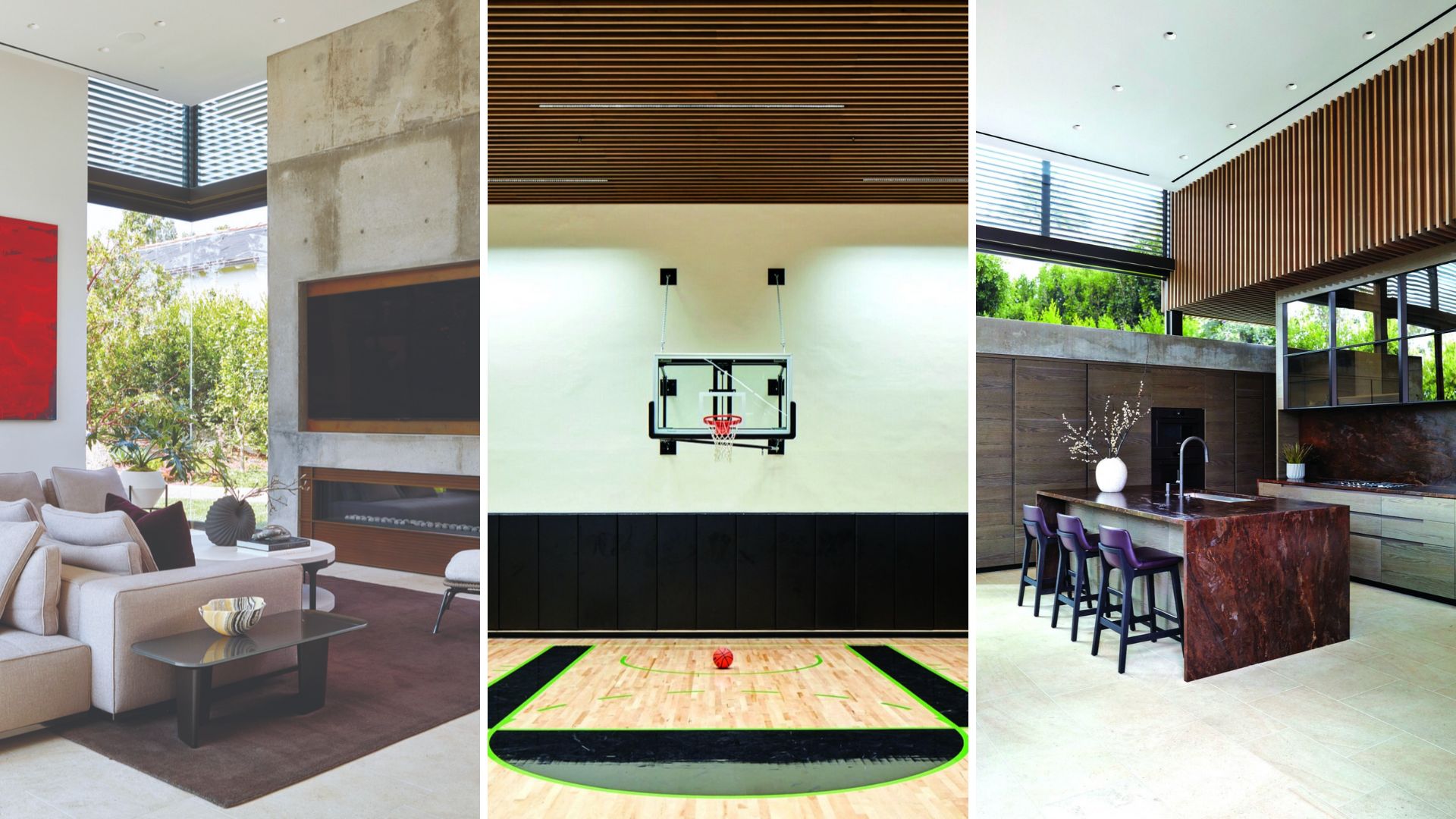By: JEAN NAYAR

An expansive dwelling in Santa Monica celebrates the laid-back lifestyle of Southern California with abundant connections to the great outdoors.
Designed as a refuge from the bustle of daily business, this expansive home on one of Santa Monica’s exclusive tree-lined streets is what its owners call their “no-suit house.” Situated on a nearly half-acre lot in the shape of a parallelogram, the spectacular dwelling—designed by KAA Design Group with interiors by Janelle Werdesheim—was built from the ground up to appeal to the young couple who live in it as well as their guests.
“The owners are a young couple, and the husband is very much involved in the sports world, so he’s friendly and has an extensive network of athletes, particularly basketball players,” says KAA Founding Partner, Grant Kirkpatrick. “As such, they wanted the home to be a place that would be as welcoming to their friends as it is for themselves.” The couple also wanted comfortable, intimate interior spaces that would embrace the best of Southern California’s indoor-outdoor lifestyle with access to fresh air, vibrant vegetation, and poolside entertaining. So to those ends, the architects divided the dwelling into three essential parts. One houses the owners’ private living spaces, another consists of a covered outdoor lounge area, and a third contains a wellness wing with workout facilities, a lower-level basketball court, and a bar and theater space.
“Since professional athletes, especially basketball players, find it difficult to practice privately, the wellness wing was designed to offer the couple’s athlete friends a comfortable place to workout and train off hours in a non-invasive environment,” says Fitzpatrick. An upper level comprising the primary suite and three other bedrooms serves as a bridge that links everything together. “The simplicity of the plan allows for a myriad of living arrangements between family, friends, weekend guests, and the occasional fitness guru using the gym, spa bath, cold plunge, and basketball court for elite training,” adds KAA Project Architect, Todd Paolillo.
A mix of earthy yet elegant materials—paneled-formed concrete walls, limestone floors, Alaskan yellow cedar millwork—inject warmth and texture into the streamlined spaces echoing the modernist ethos established in Southern California by mid-century masters like Richard Neutra and Rudolf Schindler. By engaging the house with the land on all sides, the architects also turned the entire property into an expansive oasis amid the dense urban neighborhood. Transom windows on both levels invite light and allow views of the sky and foliage outdoors, yet provide privacy. “The rear wing’s walls of glass pocket back to completely dissolve the boundaries between the home and garden, and the pool was situated right at the edge of the great room, minimizing the distinction between indoors and out even more,” says Paolillo.
The gardens were also designed to blur the line between interior and exterior spaces. “Our goal was to encourage residents and visitors to pose the question ‘Am I inside, or am I outside?,” says KAA landscape director Michael McGowan. “The landscape is arranged into garden rooms that weave in and out and around the house—some are enclosed by architecture, others are covered by architecture with walls left open to connect the homeowners to the gardens.” On the lower level, a light well was outfitted with a fern garden that extends the game room and gives the impression that the space is above ground. Further pulling views of nature through the home, an informal grove of Melaleuca trees winds its way through the gardens as a common thread and aids in way-finding.
“The entire journey from front to back includes metaphoric touches to elevate the simple act of entering a home into a celebration of modern living,” says Paolillo. Accents throughout underscore the home’s modernist roots and reinforce the dressed-down lifestyle of Southern California.

